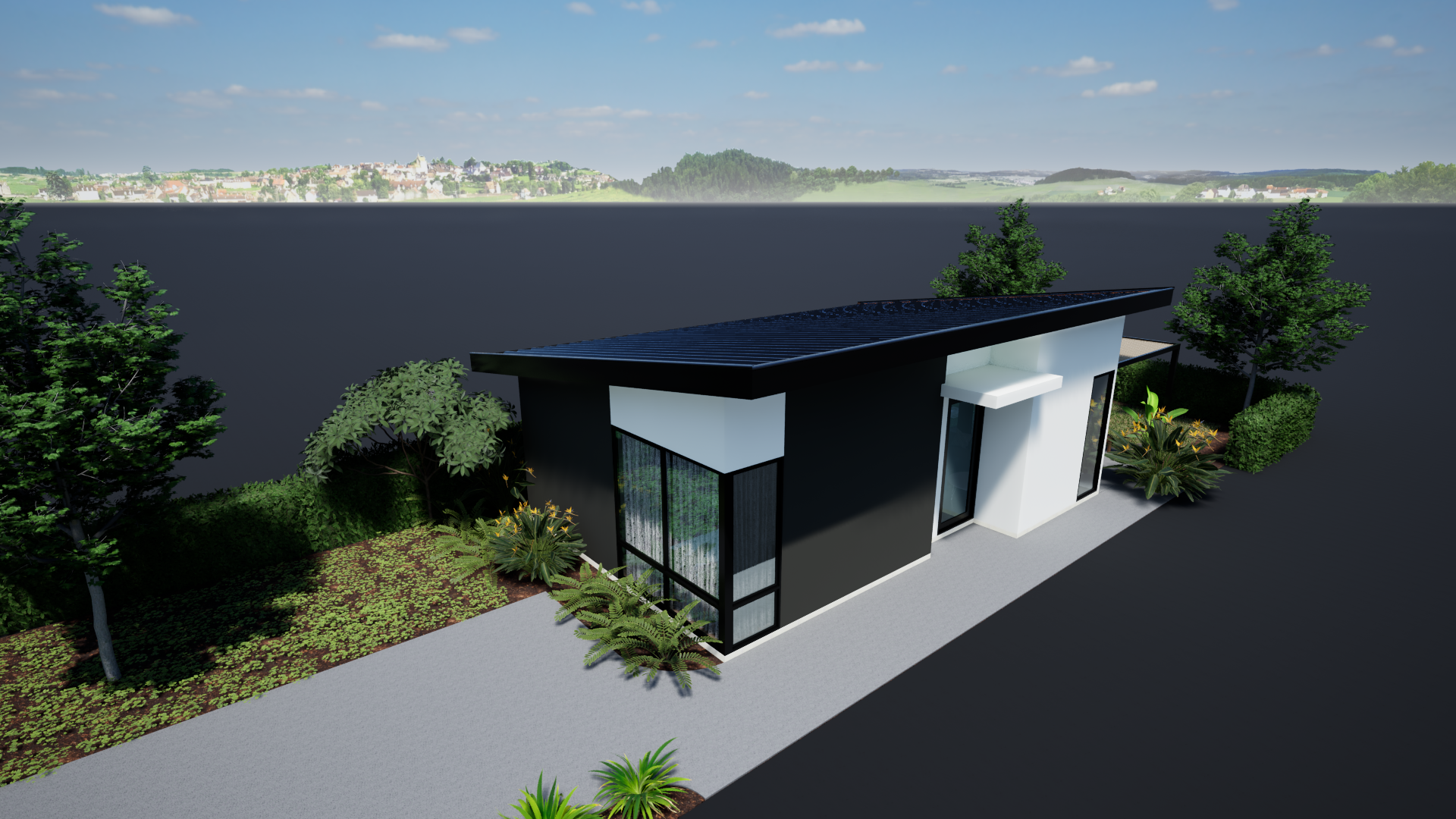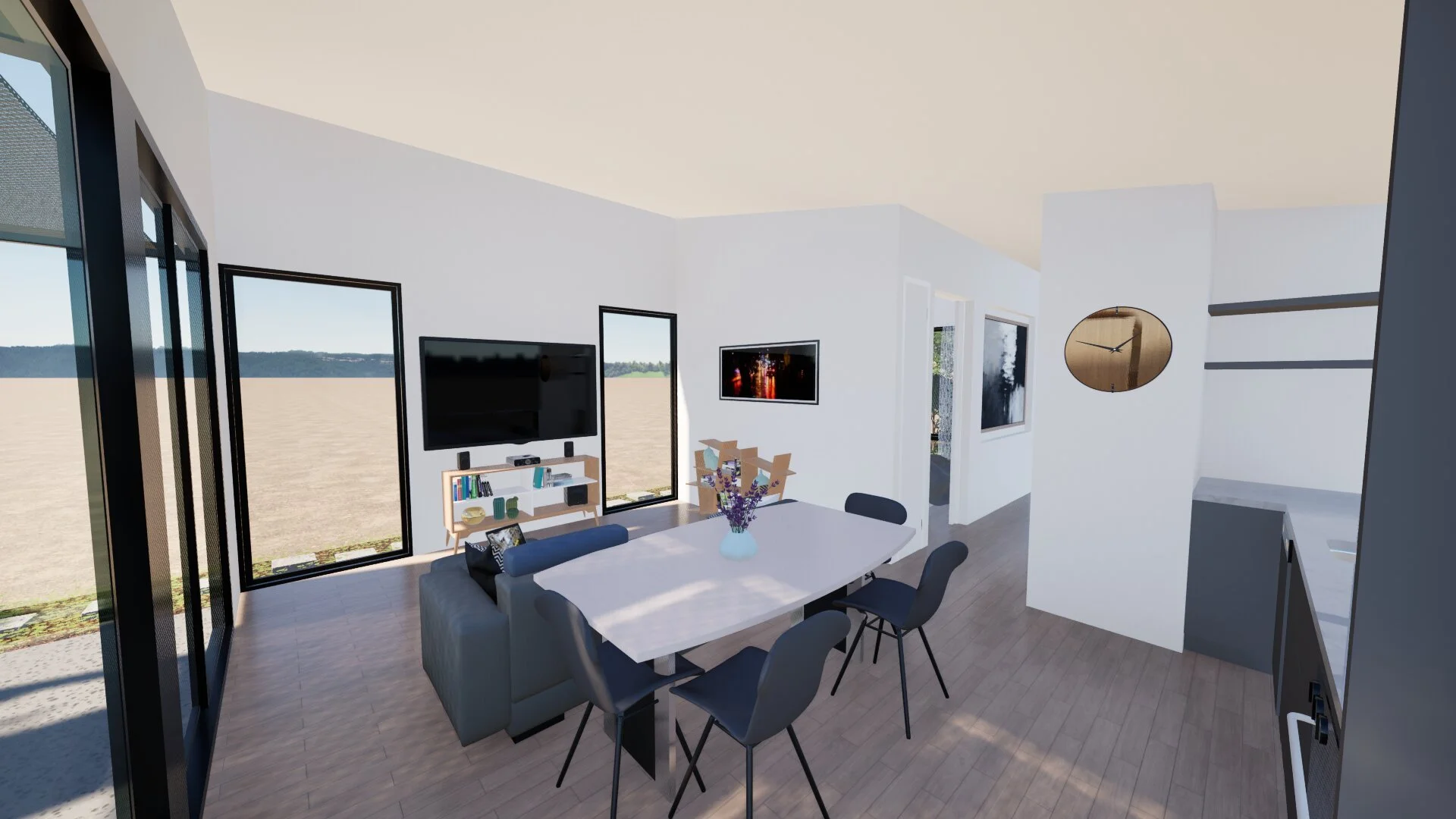Thoughtfully Designed Homes for Accessible Living
At Build for Access Homes, we create homes that prioritise accessibility, functionality, and comfort—without compromising on design. Our homes integrate natural light, cross-ventilation, wide doorways, and intelligently designed kitchens and bathrooms, ensuring a seamless living experience for all occupants.
We offer two core designs, both adaptable to individual needs:
-
Designed for enhanced accessibility, ensuring a home that evolves with its occupants
-
A fully barrier-free home, ideal for independent or assisted living
Both designs can be customised to include an additional room for in-home assistance or adapted into a two-person dwelling. They can also be modified into compliant therapy and training spaces.
Built on a common substructure, our homes offer consistency and cost-effectiveness while proactively addressing the evolving needs of individuals with disabilities. Our construction options include partial pre-fabrication, full prefabrication, or transportable modular building, depending on what best suits your project.
Accessibility should not be an afterthought—it should be integrated into the foundation of every home.
Abode – 1 Bedroom Accessible Home
The Abode is designed for true accessibility—far beyond simply widening doorways or adding grab rails. Every detail is considered to create a home that adapts to the occupant’s evolving needs, ensuring seamless usability and comfort.
This home is suitable for people of all ages, particularly those requiring enhanced accessibility now or in the future.
Standard Inclusions
Open-plan layout with high (2.7m raked) ceilings for accessibility and comfort
Large windows for natural daylight and ventilation
Spacious backyard for outdoor living and accessibility
Level thresholds at all doorways for seamless transitions
Linoleum bathroom flooring with coving for durability and easy maintenance
Split-system air conditioning in both the master bedroom and living area
Energy-efficient LED lighting throughout the home
Oversized power points with large buttons for ease of use
Customisable Options
Reinforced internal doors with stainless steel half-door plating for durability
Pre-installed framing for dado and handrails, or fully installed handrails throughout
Automated door opener on the main entrance door
Coved flooring to walls throughout for seamless finishes
Media column with integrated power and data outlets for TVs, sound bars, and modem connections
Reinforced TV mounting zones and pre-configured cable routing
Central hub for home automation and smart technology integration
Cyclone-rated construction available
Lighting upgrade package, including LED strip lighting throughout
Bungalow – 1 or 2 Bedroom Independent and Assisted Living Home
The Bungalow is a fully barrier-free living environment, designed for independent or assisted living while ensuring ease of use for all occupants. It includes additional design elements to accommodate mobility aids and emergency access.
Standard Inclusions
Spacious open-plan design with high (2.7m raked) ceilings
Ambulance gurney path with increased turning circle area
Large windows for natural daylight and ventilation
Wide doorways and level thresholds for seamless movement
Linoleum bathroom flooring with coving for durability and easy maintenance
Split-system air conditioning in both the master bedroom and living area
Energy-efficient LED lighting throughout
Automated door opener on the main entrance
Kitchen and Bathroom Features
SDA-compliant, fully accessible kitchen with wheelchair-friendly benchtops and appliances
Thoughtfully designed bathrooms with grab rails, shower seats, and hooks for added safety
Designed for easy manoeuvrability of ambulance gurney into the master bedroom and living area
Additional Customisable Options for Both Home Designs
Enhanced ceiling subframe engineered for full ceiling hoist capability
Pre-mapped fixing points for motorised dado rails and ceiling hoists
Ready-to-install hoist system integration
Easy-grip door handles at accessible heights
Reinforced solid core doors with stainless steel half-door plating
Automated door openers for all internal swung doors
Pre-wired data column in the living area for seamless smart home integration
Wall-mounted low-profile speakers for a built-in audio experience
Additional ceiling light well in the bathroom with louvered closure for adjustable natural light
Reinforced TV mounting zones with pre-configured cable routing
Central hub for home automation
Cyclone-rated construction available
Lighting upgrade package, including LED strip lighting throughout
Designed for Future-Proof Accessibility
Our homes are built with a consistent, adaptable substructure, ensuring long-term accessibility and cost-effective modifications as needs change. We integrate smart, functional, and compliant solutions that meet the unique needs of every occupant.
If you would like to learn more about our customisable options, inclusions, or construction methods,












